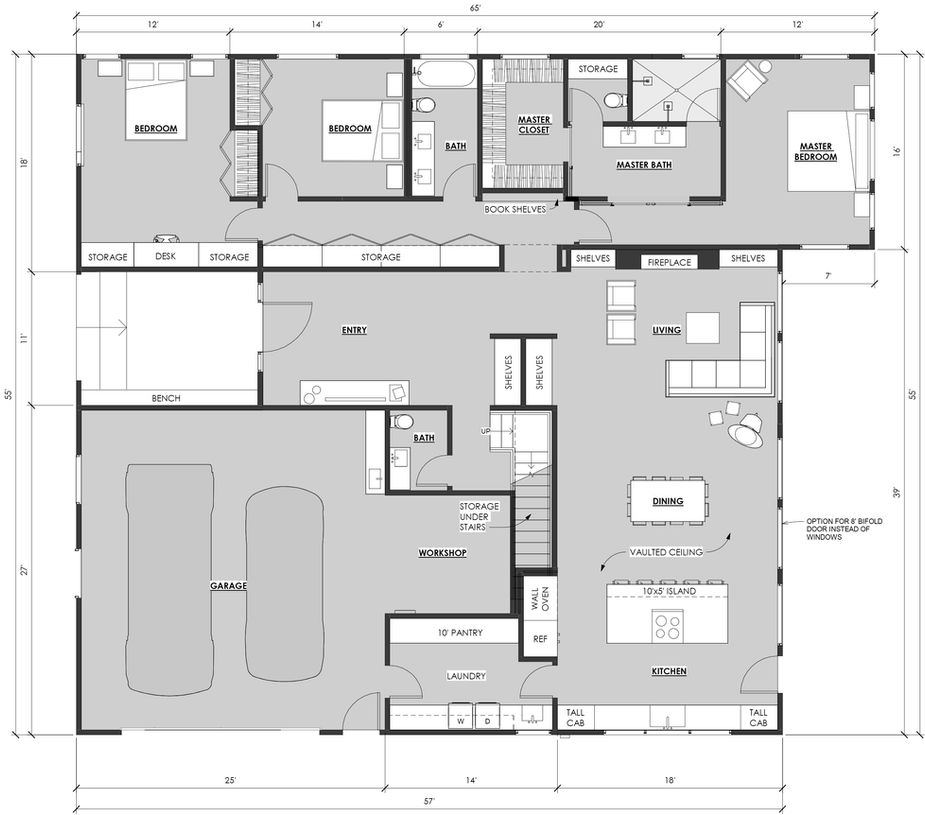

Cherry Street House
2,245 SF ■ 1 Floors ■ 2 Car Garage ■ 3 Bedrooms ■ 2.5 Baths
First Floor : 2,245 SF
Option Finish Attic Space: 815 SF
Garage : 750 SF
Ceiling Height in Main Living Area: 14' - 0" at the highest point
Ceiling Height throughout House: 9' - 0" at the highest point
Description
The Cherry Street house offers a contemporary twist on the classic American family home. It features an open, well-defined layout that seamlessly connects the kitchen, dining, and living areas, creating an ideal space for entertaining. The main living area is spacious, perfect for hosting guests. The master suite, along with two additional bedrooms, is located on the first floor, with a cozy area for a reading nook. Practicality is key in this home, with ample storage, a large laundry room, and a convenient pantry. The open attic trusses provide the potential for an additional 815 square feet of living space, which could be used for a home office, playroom, gym, or extra bedrooms.
Modifications that can be made to this plan
*All alternates will be added as an additional fee.
Add a basement ■ $400
Add a staircase and basement to the existing plan.
*Additional fee for a basement layout plan
Mirrored Plan ■ $400
This option allows the current plan to be mirrored. All the drawings will show the writing and dimensions readable.
Alternate Foundation ■ $100
All plans have a standard concrete footing. This option allows for a substitution for foundation type.




